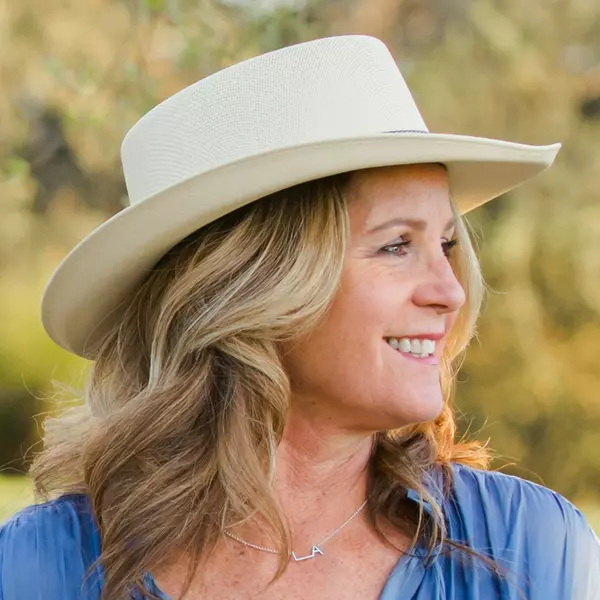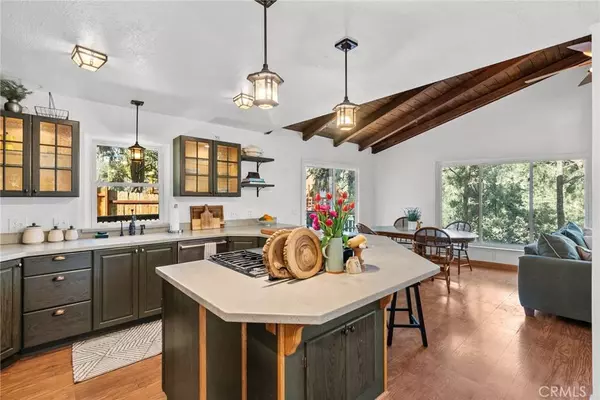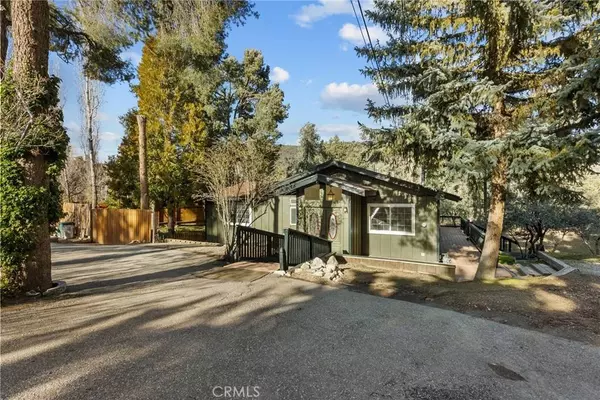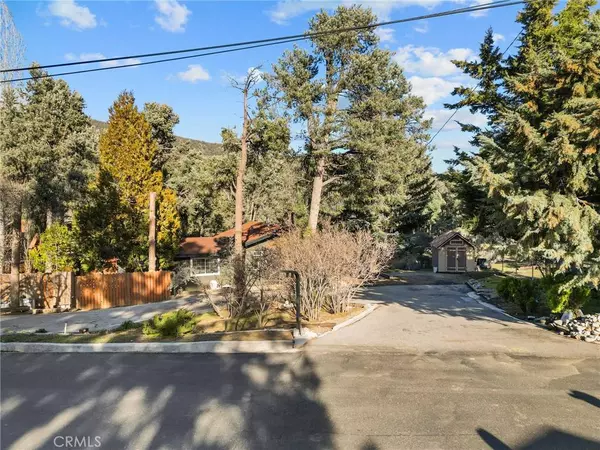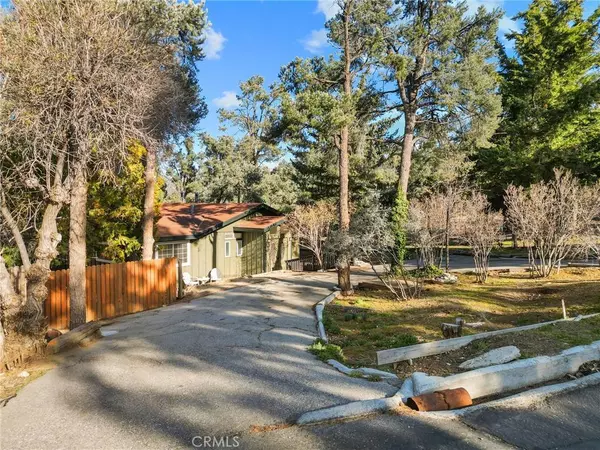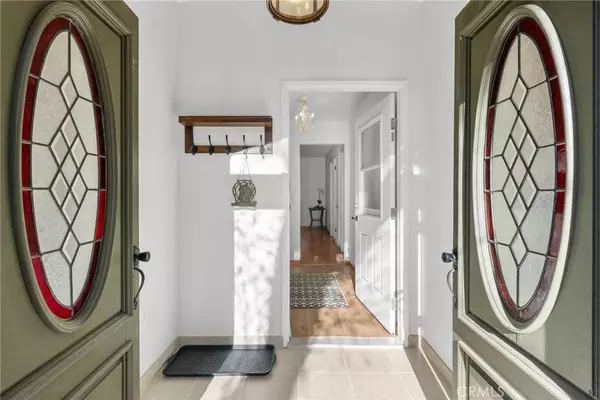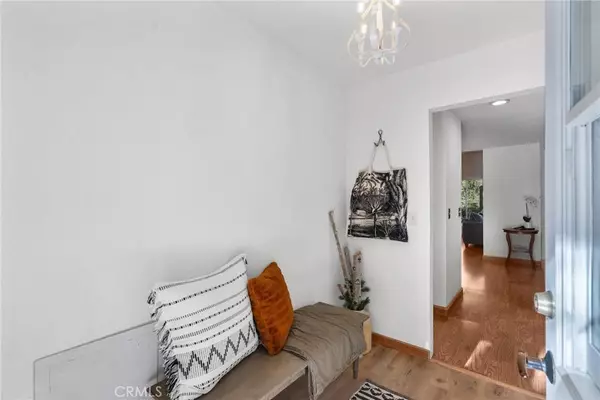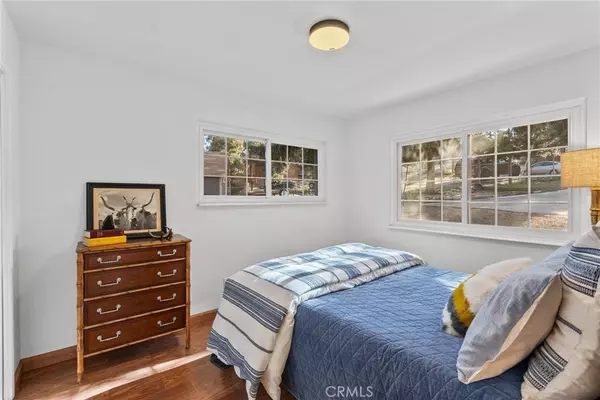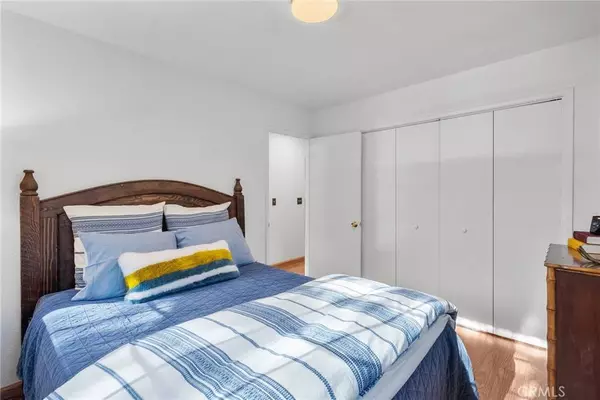
GALLERY
PROPERTY DETAIL
Key Details
Sold Price $403,000
Property Type Single Family Home
Sub Type Single Family Residence
Listing Status Sold
Purchase Type For Sale
Square Footage 1, 106 sqft
Price per Sqft $364
Subdivision Pinon Pines Estates Lot Owners Assoc
MLS Listing ID AR24051641
Sold Date 08/15/24
Bedrooms 3
Full Baths 1
HOA Fees $54/ann
HOA Y/N Yes
Year Built 1974
Lot Size 0.285 Acres
Property Sub-Type Single Family Residence
Location
State CA
County Kern
Area Ppin - Pinon Pines
Zoning E
Rooms
Other Rooms Storage
Main Level Bedrooms 3
Building
Lot Description Back Yard, Front Yard, Gentle Sloping
Story 1
Entry Level One
Sewer Septic Type Unknown
Water Shared Well
Architectural Style Ranch
Level or Stories One
Additional Building Storage
New Construction No
Interior
Interior Features Beamed Ceilings, Breakfast Bar, Balcony, Ceiling Fan(s), Living Room Deck Attached, Open Floorplan, Solid Surface Counters, All Bedrooms Down, Attic, Bedroom on Main Level, Main Level Primary
Heating Fireplace(s), Radiant
Cooling None
Fireplaces Type Living Room, Wood Burning
Fireplace Yes
Appliance Dishwasher, Free-Standing Range, Gas Oven, Gas Range, Gas Water Heater, Refrigerator, Water Softener, Water Purifier
Laundry Laundry Closet
Exterior
Exterior Feature Rain Gutters
Parking Features Circular Driveway
Pool None
Community Features Biking, Golf, Hiking, Horse Trails, Mountainous, Near National Forest
Utilities Available Cable Available, Electricity Connected, Natural Gas Connected, Water Connected
Amenities Available Maintenance Grounds, Management, Other, Pets Allowed, Trail(s)
View Y/N Yes
View Mountain(s), Pasture, Trees/Woods
Accessibility Safe Emergency Egress from Home
Porch Deck, Patio, Wood
Private Pool No
Schools
School District El Tejon Unified
Others
HOA Name Pinon Pines Estates Lot Owners Assoc
Senior Community No
Tax ID 25642225004
Acceptable Financing Cash to New Loan, Conventional, FHA, Fannie Mae, USDA Loan, VA Loan
Listing Terms Cash to New Loan, Conventional, FHA, Fannie Mae, USDA Loan, VA Loan
Financing Conventional
Special Listing Condition Probate Listing
CONTACT
