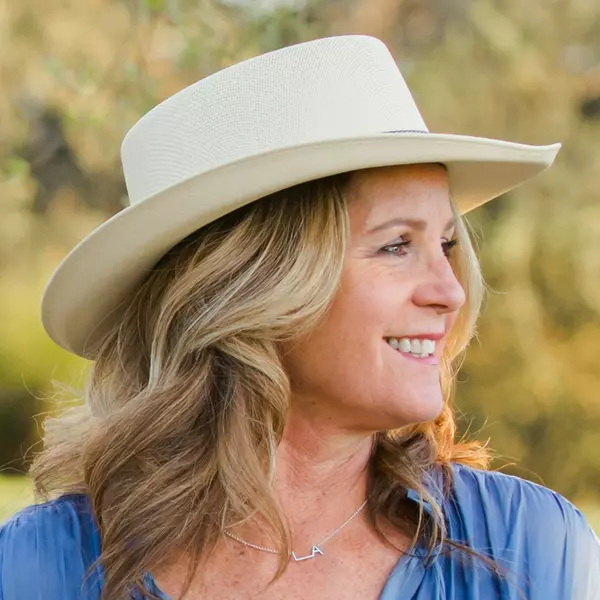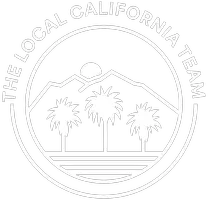4040 E Piedmont DR #300 Highland, CA 92346

UPDATED:
Key Details
Property Type Manufactured Home
Listing Status Active
Purchase Type For Sale
Square Footage 1,536 sqft
Price per Sqft $109
MLS Listing ID IG25171569
Bedrooms 3
Full Baths 2
HOA Y/N No
Land Lease Amount 1192.0
Year Built 1982
Lot Size 1,537 Sqft
Property Description
Welcome to Valencia Lea–Mountain Shadows Park, one of Highland's most sought-after 55+ communities nestled near the scenic San Bernardino Mountains. This spacious 1982 Fleetwood home offers 1,536 sq. ft., featuring 3 bedrooms and 2 full bathrooms on a quiet, low-traffic street for added privacy. Inside, enjoy modern upgrades including new flooring, fresh paint, and a fully remodeled kitchen with granite countertops, a large island, new dishwasher, gas cooktop, and refrigerator. The open living and dining areas are bright and inviting, highlighted by a decorative fireplace that adds warmth and charm. A cozy family room opens to a private covered porch, ideal for relaxing or entertaining. The primary suite features stylish barn doors, a large closet, and an updated glass shower. Outside, the low-maintenance yard includes mature landscaping, fencing for privacy, and room for outdoor seating or a BBQ. Additional highlights include a laundry room with washer and dryer, storage, and a covered carport with easy access.
Conveniently located near shopping, restaurants, and major freeways, this home offers the perfect blend of comfort, style, and community living.
Don't miss your chance to own this charming home in a peaceful and well-kept neighborhood!
Location
State CA
County San Bernardino
Area 276 - Highland
Building/Complex Name Mountain Shadows Mobile Home Community
Interior
Interior Features Beamed Ceilings, Granite Counters, Bedroom on Main Level, Walk-In Pantry
Heating Central
Cooling Central Air
Flooring Wood
Fireplace No
Appliance Dishwasher, Gas Cooktop, Gas Water Heater, Ice Maker, Refrigerator, Self Cleaning Oven, Water Heater
Laundry Washer Hookup, Gas Dryer Hookup, Laundry Room
Exterior
Parking Features Attached Carport
Carport Spaces 2
Fence Wood, Wrought Iron
Pool Association, Community, In Ground
Community Features Dog Park, Mountainous, Street Lights, Sidewalks, Pool
Utilities Available Electricity Connected
View Y/N Yes
View Mountain(s)
Roof Type Asphalt,Shingle
Porch Brick
Total Parking Spaces 2
Private Pool No
Building
Lot Description Sprinklers In Rear, Sprinklers In Front, Sprinklers On Side, Sprinkler System, Street Level
Story 1
Entry Level One
Sewer Public Sewer
Water Public
Level or Stories One
Schools
School District San Bernardino City Unified
Others
Senior Community Yes
Tax ID 1199291026300
Acceptable Financing Cash, Cash to New Loan
Listing Terms Cash, Cash to New Loan
Special Listing Condition Standard

GET MORE INFORMATION





