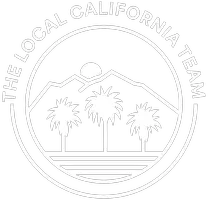5319 W 123rd PL Hawthorne, CA 90250
UPDATED:
Key Details
Property Type Single Family Home
Sub Type Single Family Residence
Listing Status Pending
Purchase Type For Sale
Square Footage 2,040 sqft
Price per Sqft $772
MLS Listing ID 25580679
Bedrooms 3
Full Baths 3
HOA Y/N No
Year Built 1950
Lot Size 5,018 Sqft
Property Sub-Type Single Family Residence
Property Description
Location
State CA
County Los Angeles
Area 107 - Holly Glen/Del Aire
Zoning LCR1YY
Interior
Heating Central
Cooling Central Air
Flooring Wood
Fireplaces Type None
Furnishings Unfurnished
Fireplace No
Appliance Dishwasher, Refrigerator
Laundry Inside
Exterior
Parking Features Door-Multi, Driveway, Garage, Tandem
Garage Spaces 2.0
Garage Description 2.0
Pool None
View Y/N No
View None
Total Parking Spaces 3
Private Pool No
Building
Story 2
Entry Level Two
Architectural Style Contemporary
Level or Stories Two
New Construction No
Others
Senior Community No
Tax ID 4143009013
Special Listing Condition Standard





