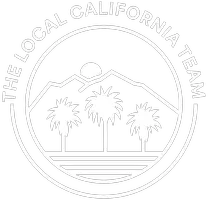1310 N Avenida De La Estrella San Clemente, CA 92672
Open House
Thu Sep 04, 5:30pm - 7:30pm
Sat Sep 06, 1:00pm - 4:00pm
UPDATED:
Key Details
Property Type Single Family Home
Sub Type Single Family Residence
Listing Status Active
Purchase Type For Sale
Square Footage 2,376 sqft
Price per Sqft $757
Subdivision San Clemente Central
MLS Listing ID OC25195624
Bedrooms 3
Full Baths 3
Construction Status Turnkey
HOA Y/N No
Year Built 1973
Lot Size 4,499 Sqft
Property Sub-Type Single Family Residence
Property Description
This isn't just a house, it's a lifestyle. A chance to live in one of Orange County's most desirable coastal enclaves, in a home that delivers both comfort and flexibility, with the charm of beachside living and the upside of modern design.
Location
State CA
County Orange
Area Sc - San Clemente Central
Rooms
Main Level Bedrooms 2
Interior
Interior Features Beamed Ceilings, Balcony, Cathedral Ceiling(s), Separate/Formal Dining Room, Multiple Primary Suites, Primary Suite
Heating Central
Cooling None
Flooring Carpet, Laminate, Tile
Fireplaces Type Living Room
Fireplace Yes
Appliance Dishwasher, Gas Oven, Gas Range, Range Hood, Tankless Water Heater, Water To Refrigerator
Laundry Laundry Closet
Exterior
Parking Features Garage Faces Side
Garage Spaces 2.0
Garage Description 2.0
Fence Wood
Pool None
Community Features Park
Utilities Available Electricity Connected, Natural Gas Connected, Sewer Connected, Water Connected
Waterfront Description Ocean Side Of Freeway
View Y/N Yes
View City Lights, Ocean
Roof Type Composition
Accessibility None
Porch Concrete, Open, Patio
Total Parking Spaces 2
Private Pool No
Building
Lot Description Corner Lot, Sprinklers In Front
Dwelling Type House
Faces West
Story 1
Entry Level Two
Foundation Raised
Sewer Public Sewer
Water Public
Architectural Style Custom
Level or Stories Two
New Construction No
Construction Status Turnkey
Schools
Elementary Schools Clarence Lobo
Middle Schools Shorecliff
School District Capistrano Unified
Others
Senior Community No
Tax ID 05703324
Acceptable Financing Cash, Cash to New Loan, Conventional
Listing Terms Cash, Cash to New Loan, Conventional
Special Listing Condition Probate Listing





