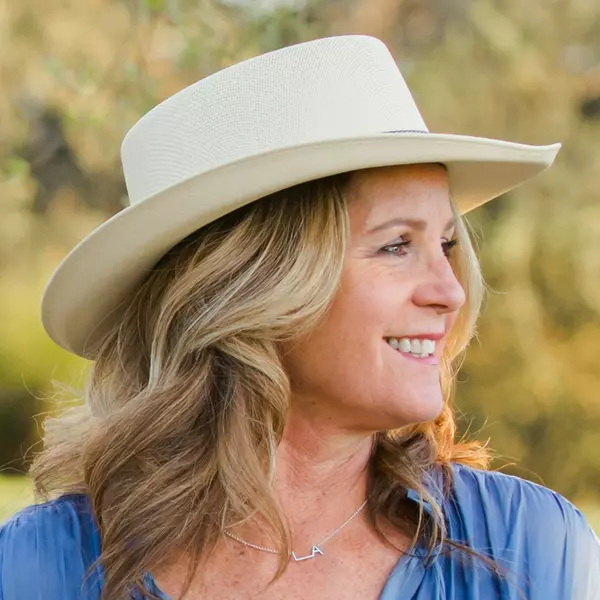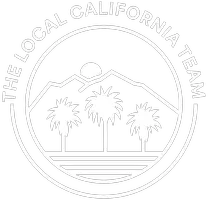1728 Zermatt DR Pine Mountain Club, CA 93222

Open House
Fri Sep 19, 10:00am - 11:00am
Sat Sep 20, 12:00pm - 2:00pm
UPDATED:
Key Details
Property Type Single Family Home
Sub Type Single Family Residence
Listing Status Active
Purchase Type For Sale
Square Footage 1,300 sqft
Price per Sqft $192
MLS Listing ID SR25192275
Bedrooms 2
Full Baths 2
HOA Fees $1,985/ann
HOA Y/N Yes
Year Built 2004
Lot Size 0.367 Acres
Property Sub-Type Single Family Residence
Property Description
Step inside to a bright, airy kitchen with white cabinetry that opens to the dining and living areas, complete with a cozy fireplace, built-ins, a window seat, and French doors leading to the deck. The spacious primary suite offers private deck access, dual closets, and a bath with double vanities, while a guest bedroom and full bath complete the floor plan.
Recent upgrades since 2020 include a new microwave, new water heater, new water softener, new electrical panel with car charging station, new carpet throughout, fresh paint, and a storage shed equipped with additional engineered wood flooring. Outdoors, enjoy expansive decks for entertaining, a newly poured concrete driveway (2021), a gated backyard for privacy, and a kennel for pets. The propane tank is owned and serviced by Western Propane—no lease required.
Sold as-is and priced to sell—don't miss out! Ask the listing agent for the home inspection completed in August 2025. Best of all, the home sits on its own 1/3-acre lot with no space rent, while full Pine Mountain Club membership offers resort-style amenities: a sparkling pool, clubhouse, scenic golf course, tennis courts, and 24/7 patrol for peace of mind.
For buyers seeking flexibility, the seller is open to seller financing with a 15-year term, 20% down, 7% interest, and no pre-payment penalty (cross-qualification with the seller's preferred mortgage company required).
Hike nearby trails, breathe in the crisp pine air, or perfect your swing—this is mountain living at its best. Coming soon—schedule your showing today!
Location
State CA
County Kern
Area Pmcl - Pine Mountain Club
Zoning E
Rooms
Main Level Bedrooms 2
Interior
Cooling None
Fireplaces Type Living Room
Inclusions All Appliances: Microwave, Stove and Dishwasher (not in working condition)
Fireplace Yes
Appliance Dryer, Washer
Exterior
Pool Association
Community Features Biking, Dog Park, Fishing, Golf, Stable(s), Lake, Mountainous, Near National Forest
Amenities Available Call for Rules, Clubhouse, Dog Park, Golf Course, Meeting Room, Management, Outdoor Cooking Area, Other Courts, Playground, Pickleball, Pool, Pet Restrictions, Pets Allowed, Recreation Room, Guard, Spa/Hot Tub, Security, Tennis Court(s), Trail(s), Trash
View Y/N Yes
View Mountain(s), Trees/Woods
Private Pool No
Building
Dwelling Type Manufactured House
Story 1
Entry Level One
Sewer Septic Type Unknown
Water Private
Level or Stories One
New Construction No
Schools
Elementary Schools Frazier Park
Middle Schools El Tejon
High Schools Frazier Mountain
School District El Tejon Unified
Others
HOA Name PMCPOA
Senior Community No
Tax ID 31646127002
Acceptable Financing Cash, Cash to New Loan, Conventional
Listing Terms Cash, Cash to New Loan, Conventional
Special Listing Condition Standard

GET MORE INFORMATION





