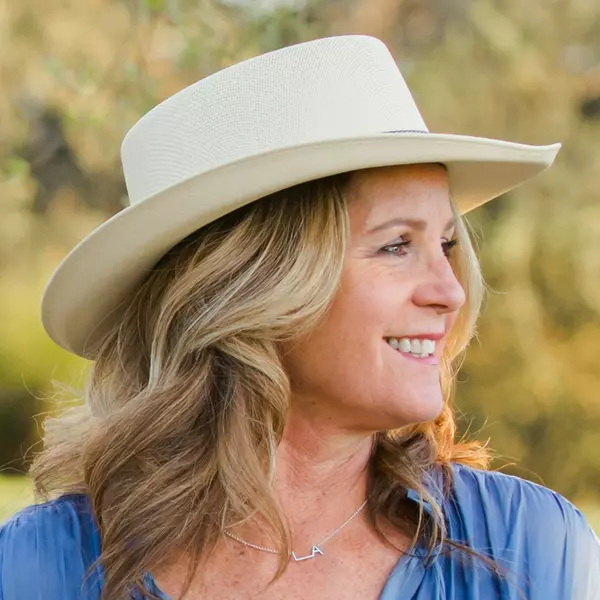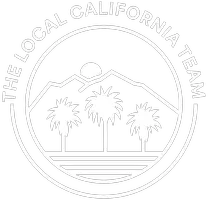962 E Gladwick Carson, CA 90746

Open House
Sun Oct 19, 1:00pm - 4:00pm
UPDATED:
Key Details
Property Type Single Family Home
Sub Type Single Family Residence
Listing Status Active
Purchase Type For Sale
Square Footage 1,612 sqft
Price per Sqft $555
MLS Listing ID SB25239220
Bedrooms 4
Full Baths 2
HOA Y/N No
Year Built 1968
Lot Size 4,791 Sqft
Property Sub-Type Single Family Residence
Property Description
Location
State CA
County Los Angeles
Area 137 - North Carson
Rooms
Main Level Bedrooms 4
Interior
Interior Features Granite Counters, Pantry, Unfurnished, All Bedrooms Down, Attic, Bedroom on Main Level
Heating Central, Natural Gas
Cooling None
Flooring Carpet, Concrete, Tile, Wood
Fireplaces Type Gas, Living Room, Masonry, Wood Burning
Inclusions Washer, Dryer
Fireplace Yes
Appliance Dishwasher, Exhaust Fan, Gas Cooktop, Disposal, Gas Oven, Gas Range, Gas Water Heater, Microwave, Water To Refrigerator, Water Heater
Laundry Washer Hookup, Gas Dryer Hookup, In Garage
Exterior
Parking Features Concrete, Direct Access, Door-Single, Driveway, Garage Faces Front, Garage, Garage Door Opener
Garage Spaces 2.0
Garage Description 2.0
Fence Average Condition, Block, Wood, Wrought Iron, Wire
Pool None
Community Features Curbs, Golf, Park, Storm Drain(s), Street Lights, Suburban, Sidewalks
View Y/N No
View None
Roof Type Composition,Rolled/Hot Mop,Shingle,Tar/Gravel
Total Parking Spaces 2
Private Pool No
Building
Lot Description Back Yard, Lawn, Landscaped, Yard
Dwelling Type House
Story 1
Entry Level One
Sewer Septic Tank
Water Public
Level or Stories One
New Construction No
Schools
School District Los Angeles Unified
Others
Senior Community No
Tax ID 7381007020
Acceptable Financing Cash, Cash to New Loan, Conventional, Submit
Listing Terms Cash, Cash to New Loan, Conventional, Submit
Special Listing Condition Standard
Virtual Tour https://my.matterport.com/show/?m=wptK1UNDQfL&mls=1

GET MORE INFORMATION





