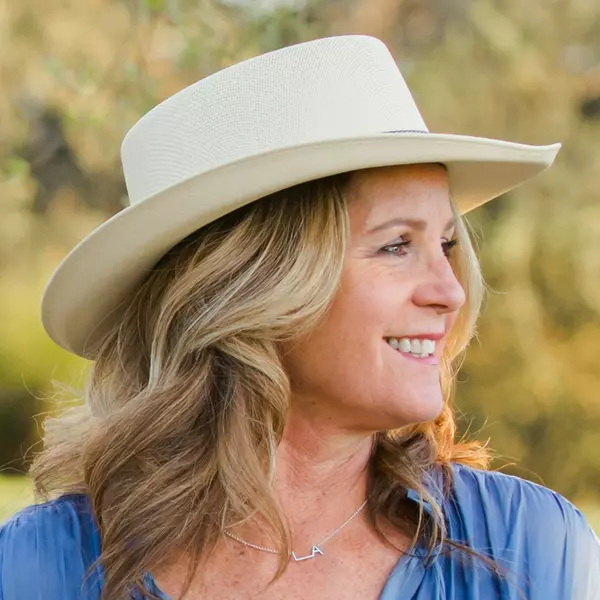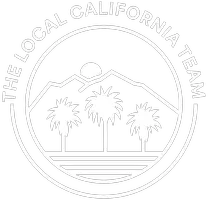5034 Evanwood AVE Oak Park, CA 91377

Open House
Sat Oct 25, 11:00am - 1:00pm
Sun Oct 26, 12:00pm - 2:00pm
UPDATED:
Key Details
Property Type Single Family Home
Sub Type Single Family Residence
Listing Status Active
Purchase Type For Sale
Square Footage 2,475 sqft
Price per Sqft $706
Subdivision Bent Tree-827 - 827
MLS Listing ID 225005023
Bedrooms 4
Full Baths 3
Half Baths 1
Construction Status Updated/Remodeled
HOA Y/N No
Year Built 1987
Lot Size 5,749 Sqft
Property Sub-Type Single Family Residence
Property Description
Location
State CA
County Ventura
Area Agoa - Agoura
Zoning P-C-2
Interior
Interior Features Breakfast Bar, Balcony, Separate/Formal Dining Room, All Bedrooms Up
Heating Forced Air
Cooling Central Air
Fireplaces Type Gas, Great Room, Primary Bedroom, Raised Hearth
Inclusions Washer/Dryer & Refrigerator
Fireplace Yes
Appliance Dishwasher, Gas Cooking, Disposal, Microwave, Range, Refrigerator, Range Hood
Laundry Gas Dryer Hookup, Inside, Laundry Room, Stacked
Exterior
Garage Spaces 3.0
Garage Description 3.0
Fence Block, Wrought Iron
Pool Heated, In Ground, Pebble, Private
Community Features Park
View Y/N No
Total Parking Spaces 3
Private Pool Yes
Building
Lot Description Back Yard, Drip Irrigation/Bubblers, Landscaped, Near Park, Sprinklers Timer
Story 2
Entry Level Two
Level or Stories Two
Construction Status Updated/Remodeled
Schools
School District Oak Park Unified
Others
Senior Community No
Tax ID 8000361465
Acceptable Financing Cash, Cash to New Loan, Conventional
Listing Terms Cash, Cash to New Loan, Conventional
Special Listing Condition Standard

GET MORE INFORMATION





