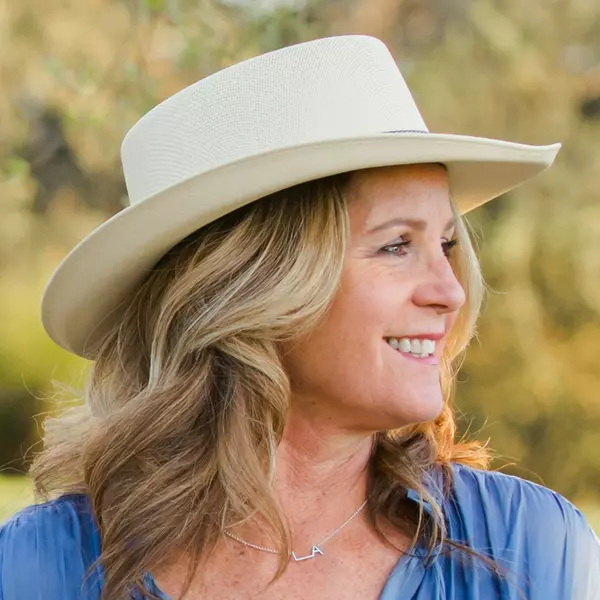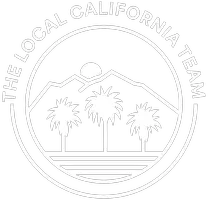661 Lark RD Wrightwood, CA 92397

UPDATED:
Key Details
Property Type Single Family Home
Sub Type Single Family Residence
Listing Status Active
Purchase Type For Sale
Square Footage 1,952 sqft
Price per Sqft $256
MLS Listing ID PW25246632
Bedrooms 3
Full Baths 2
Construction Status Turnkey
HOA Y/N No
Year Built 1977
Lot Size 9,125 Sqft
Lot Dimensions Assessor
Property Sub-Type Single Family Residence
Property Description
Location
State CA
County San Bernardino
Area Wrwd - Wrightwood
Rooms
Other Rooms Shed(s)
Main Level Bedrooms 1
Interior
Interior Features Breakfast Bar, Ceiling Fan(s), Dumbwaiter, Eat-in Kitchen, Open Floorplan, Pantry, Recessed Lighting, Solid Surface Counters, Bedroom on Main Level, Jack and Jill Bath, Walk-In Pantry, Walk-In Closet(s)
Heating Central, Natural Gas
Cooling None
Flooring Carpet, Laminate
Fireplaces Type Primary Bedroom
Fireplace Yes
Appliance Double Oven, Dishwasher, Gas Cooktop, Gas Water Heater, Refrigerator, Water Softener, Water Heater, Water Purifier
Laundry Laundry Closet, In Kitchen, Stacked
Exterior
Exterior Feature Rain Gutters
Parking Features Door-Single, Driveway Up Slope From Street, Garage Faces Front, Garage, Garage Door Opener
Garage Spaces 2.0
Garage Description 2.0
Fence Wood
Pool None
Community Features Biking, Foothills, Fishing, Hiking, Mountainous, Near National Forest
Utilities Available Cable Available, Electricity Connected, Natural Gas Available, Water Connected
View Y/N Yes
View Mountain(s)
Accessibility None
Porch Rear Porch, Front Porch
Total Parking Spaces 2
Private Pool No
Building
Lot Description 0-1 Unit/Acre
Dwelling Type House
Story 2
Entry Level Two
Sewer Septic Type Unknown
Architectural Style Cape Cod, Victorian
Level or Stories Two
Additional Building Shed(s)
New Construction No
Construction Status Turnkey
Schools
School District Snowline Joint Unified
Others
Senior Community No
Tax ID 0355276030000
Acceptable Financing Conventional
Listing Terms Conventional
Special Listing Condition Standard

GET MORE INFORMATION





