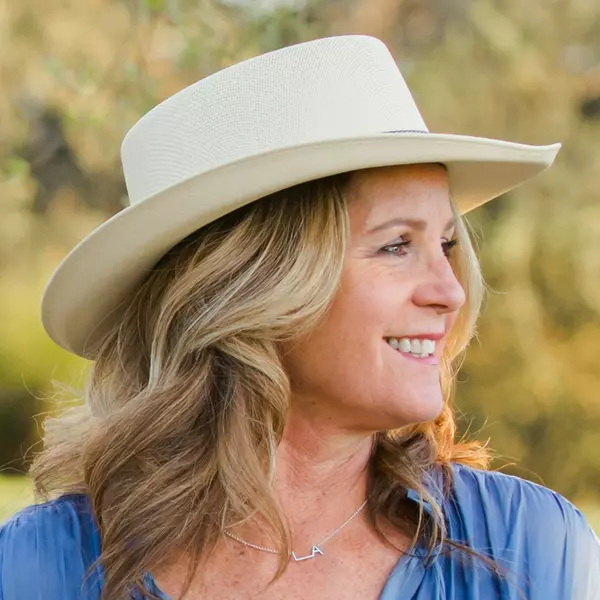For more information regarding the value of a property, please contact us for a free consultation.
1313 Platinum CT Ontario, CA 91762
Want to know what your home might be worth? Contact us for a FREE valuation!

Our team is ready to help you sell your home for the highest possible price ASAP
Key Details
Sold Price $450,000
Property Type Single Family Home
Sub Type Single Family Residence
Listing Status Sold
Purchase Type For Sale
Square Footage 1,188 sqft
Price per Sqft $378
MLS Listing ID AR20030524
Sold Date 03/09/20
Bedrooms 4
Full Baths 1
Three Quarter Bath 1
Construction Status Turnkey
HOA Y/N No
Year Built 1976
Lot Size 9,073 Sqft
Property Sub-Type Single Family Residence
Property Description
Pride of ownership located on a quiet cul de sac. Kitchen and bathrooms were remodeled approximately 5 years ago with quality finishes. Roof is also approx 5 years old. The home has a great floorplan and feels spacious. Kitchen has granite counters, wood cabinets, dishwasher, microwave, range and tiled floors. Direct access to 2 car attached garage. Adjacent eating area has ceiling fan, tiled floor and sliding door to rear yard. Master bedroom has attached shower with granite counter and wood cabinet and sliding mirror closet doors. Two bedrooms and full bath are off the shared hallway. 4th bedroom is currently used as an office right off of the living room. Living room is bright with ceiling fan and tiled floors. Rear enclosed yard has a raised planter; palm trees and a large grassy area. Plenty of room to expand existing home or add an accessory dwelling unit. All information is deemed reliable but not guarantee. Please do not walk on the property or disturb occupants.
Location
State CA
County San Bernardino
Area 686 - Ontario
Zoning R-1
Rooms
Main Level Bedrooms 4
Interior
Interior Features Block Walls, Ceiling Fan(s), All Bedrooms Down
Heating Central
Cooling Central Air
Flooring Tile
Fireplaces Type None
Fireplace No
Appliance Dishwasher, Gas Range
Laundry In Garage
Exterior
Parking Features Direct Access, Driveway, Garage
Garage Spaces 2.0
Garage Description 2.0
Pool None
Community Features Sidewalks
Utilities Available Cable Available, Electricity Connected, Natural Gas Connected, Phone Available, Sewer Connected, Water Connected
View Y/N Yes
View Neighborhood
Porch Concrete
Attached Garage Yes
Total Parking Spaces 2
Private Pool No
Building
Lot Description Sprinklers In Rear, Sprinklers In Front, Rectangular Lot
Story 1
Entry Level One
Sewer Public Sewer
Water Public
Architectural Style Traditional
Level or Stories One
New Construction No
Construction Status Turnkey
Schools
School District Ontario-Montclair
Others
Senior Community No
Tax ID 1049611220000
Security Features Carbon Monoxide Detector(s),Smoke Detector(s)
Acceptable Financing Cash, Cash to Existing Loan, 1031 Exchange
Listing Terms Cash, Cash to Existing Loan, 1031 Exchange
Financing Cash
Special Listing Condition Standard
Read Less

Bought with Audrey Lee • Grandmark Realty Inc.




