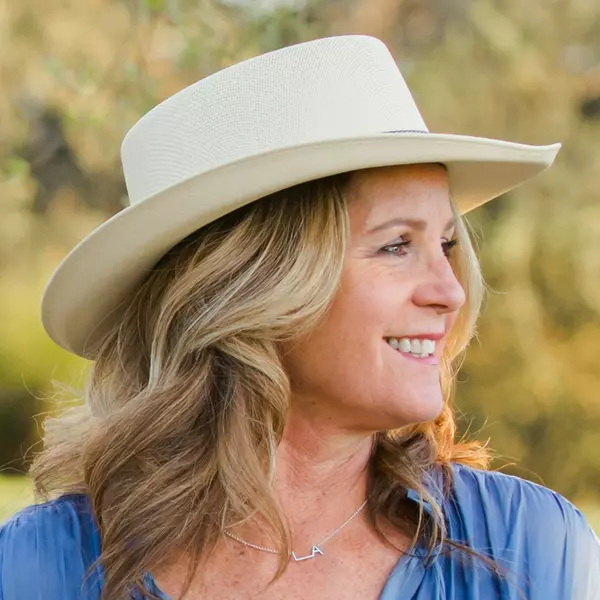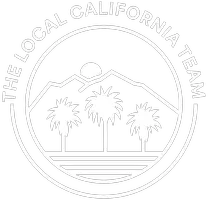For more information regarding the value of a property, please contact us for a free consultation.
8971 Tanglewood DR Rancho Cucamonga, CA 91701
Want to know what your home might be worth? Contact us for a FREE valuation!

Our team is ready to help you sell your home for the highest possible price ASAP
Key Details
Sold Price $600,000
Property Type Single Family Home
Sub Type Single Family Residence
Listing Status Sold
Purchase Type For Sale
Square Footage 1,415 sqft
Price per Sqft $424
Subdivision Hamilton Ranch
MLS Listing ID CV23051818
Sold Date 06/16/23
Bedrooms 3
Full Baths 2
Half Baths 1
HOA Fees $82/mo
HOA Y/N Yes
Year Built 1986
Lot Size 2,970 Sqft
Property Sub-Type Single Family Residence
Property Description
Great opportunity in the Hamilton Ranch community of north Rancho Cucamonga. The home offers 3 bedrooms and 2.5 bathrooms. A spacious living and dining room offers vaulted ceilings and a cozy fireplace. The kitchen has a plenty of work and storage space with a quaint bay window. Indoor laundry and a powder room round of the first floor. The perfect backyard offers a covered patio and some mature landscape - easy to water and maintain yet private and functional. Upstairs you'll find a large master suite with his and her closets, dual sinks and private showering quarters. Two guest bedrooms are privately situated and share a guest bathroom. The home is across the street from a large grass play area and a community pool and spa is conveniently located behind the home. Info deemed reliable, buyer to verify
Location
State CA
County San Bernardino
Area 688 - Rancho Cucamonga
Zoning R-1
Interior
Interior Features Separate/Formal Dining Room, Eat-in Kitchen, All Bedrooms Up
Heating Central
Cooling Central Air
Flooring Carpet
Fireplaces Type Living Room
Fireplace Yes
Laundry Laundry Closet, In Kitchen
Exterior
Parking Features Door-Multi, Direct Access, Garage
Garage Spaces 2.0
Garage Description 2.0
Pool Community, Association
Community Features Curbs, Street Lights, Suburban, Pool
Amenities Available Pool, Spa/Hot Tub
View Y/N Yes
View Mountain(s)
Porch Patio
Total Parking Spaces 2
Private Pool No
Building
Lot Description Greenbelt, Rectangular Lot
Story 2
Entry Level Two
Sewer Public Sewer
Water Public
Level or Stories Two
New Construction No
Schools
School District Chaffey Joint Union High
Others
HOA Name Hamilton ranch
Senior Community No
Tax ID 0202745290000
Acceptable Financing Cash, Cash to New Loan
Listing Terms Cash, Cash to New Loan
Financing Conventional
Special Listing Condition Standard
Read Less

Bought with Karen Peterson MR. REAL ESTATE
GET MORE INFORMATION





