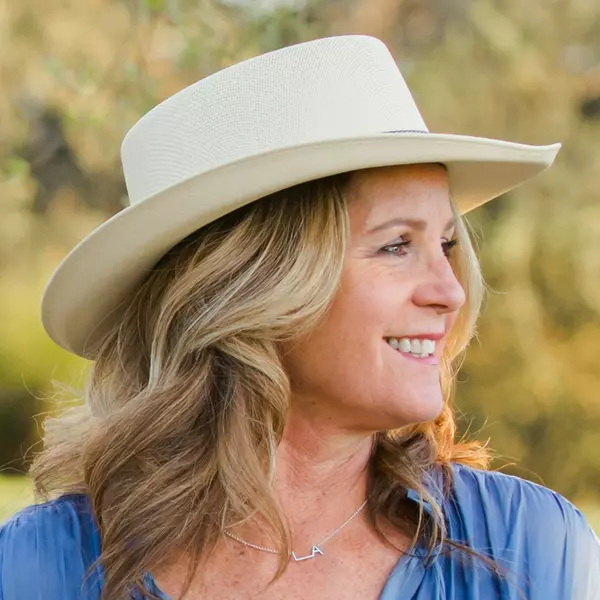For more information regarding the value of a property, please contact us for a free consultation.
30376 Shoreline DR Menifee, CA 92584
Want to know what your home might be worth? Contact us for a FREE valuation!

Our team is ready to help you sell your home for the highest possible price ASAP
Key Details
Sold Price $305,000
Property Type Single Family Home
Sub Type Single Family Residence
Listing Status Sold
Purchase Type For Sale
Square Footage 1,502 sqft
Price per Sqft $203
MLS Listing ID AR14134462
Sold Date 07/16/14
Bedrooms 3
Full Baths 1
Three Quarter Bath 1
Condo Fees $48
Construction Status Turnkey
HOA Fees $48/mo
HOA Y/N Yes
Year Built 1992
Lot Size 4,791 Sqft
Property Sub-Type Single Family Residence
Property Description
Live on the Lake. Original owner. Home was used as a 2nd home. Sharp and truly one of the best views of Menifee Lake. A 35 acre lake for fishing for residents. 2.5 Miles of Hiking around the lake. Beach and swim club located in East Bay. Sale includes all existing furniture and household items. 6Ft. Vinyl fencing on both sides. Truly one of a kind.
Location
State CA
County Riverside
Area Srcar - Southwest Riverside County
Interior
Interior Features Built-in Features, Open Floorplan, Partially Furnished, Tile Counters, All Bedrooms Down, Bedroom on Main Level, Main Level Primary
Heating Forced Air
Cooling Central Air
Flooring Carpet, Tile
Fireplaces Type Living Room
Fireplace Yes
Appliance Built-In Range, Dishwasher, Disposal, Gas Water Heater
Laundry In Garage
Exterior
Parking Features Concrete, Direct Access, Garage Faces Front, Garage, Garage Door Opener, Side By Side
Garage Spaces 2.0
Garage Description 2.0
Fence Excellent Condition, Vinyl
Pool Association
Community Features Curbs, Street Lights, Sidewalks, Fishing
Utilities Available Sewer Connected
Amenities Available Clubhouse, Dues Paid Monthly, Picnic Area, Playground, Pool
Waterfront Description Lake Front,Lake Privileges
View Y/N Yes
View Park/Greenbelt, Lake
Roof Type Spanish Tile
Porch Concrete, Open, Patio
Attached Garage Yes
Total Parking Spaces 2
Private Pool Yes
Building
Lot Description Front Yard, Greenbelt, Sprinklers In Front, Lawn, Landscaped, Paved, Sprinklers Timer, Sprinkler System
Story One
Entry Level One
Foundation Slab
Water Public
Architectural Style Traditional
Level or Stories One
Construction Status Turnkey
Schools
School District Perris Union High
Others
Senior Community No
Tax ID 364055003
Security Features Carbon Monoxide Detector(s),Smoke Detector(s)
Acceptable Financing Cash, Cash to New Loan, Conventional, FHA
Listing Terms Cash, Cash to New Loan, Conventional, FHA
Financing Conventional
Special Listing Condition Standard
Read Less

Bought with KAREN FLECKY • COLDWELL BANKER ASSOC BRKR/CL


