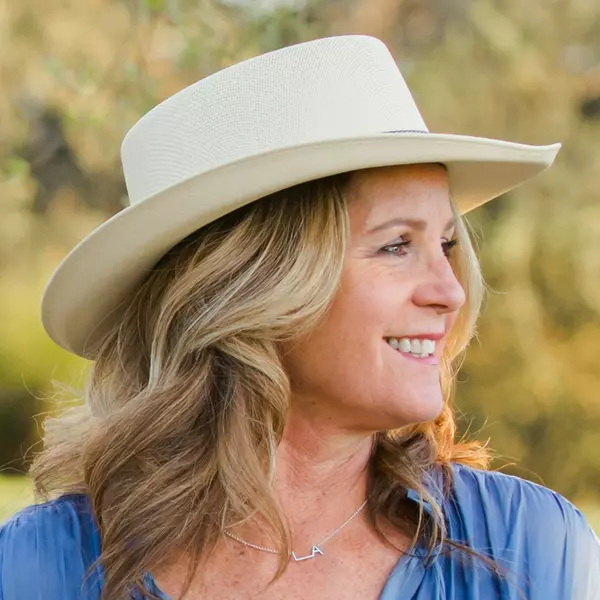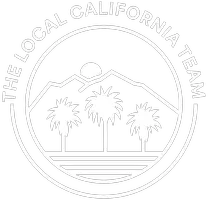For more information regarding the value of a property, please contact us for a free consultation.
2270 Timberlane CT Oxnard, CA 93036
Want to know what your home might be worth? Contact us for a FREE valuation!

Our team is ready to help you sell your home for the highest possible price ASAP
Key Details
Sold Price $995,000
Property Type Single Family Home
Sub Type Single Family Residence
Listing Status Sold
Purchase Type For Sale
Square Footage 2,070 sqft
Price per Sqft $480
Subdivision Cid
MLS Listing ID V1-18841
Sold Date 08/25/23
Bedrooms 3
Full Baths 2
Construction Status Updated/Remodeled
HOA Fees $105/mo
HOA Y/N Yes
Year Built 1989
Lot Size 7,270 Sqft
Property Sub-Type Single Family Residence
Property Description
REMODELED BEAUTY!!! Rare Single story home in the sought after River Ridge Fairways established walking neighborhood with mature trees offering a Clubhouse, pool, spa & tennis courts with a short drive to River Ridge Golf Course. This home has been lovingly cared for and is spotless! The newer Solar system (owned) installed and Tankless water heater add to the homes energy efficiency. Newer furnace & A/C (Comfort Net) w/Electric Air Purification System. Unique inlaid floor tile mosaic inset greets you and your guests as soon as you enter. New neutral carpet installed in the LR offering a tiled surround w/wood mantel gas fireplace to cozy up to during colder days. DR offers a beautiful tile floor with an inlaid wood pattern, tray ceiling and glass atrium window letting the sun shine throughout the room. Kitchen with custom looking wood cabinets, granite countertops and stainless appliances w/new microwave oven. Breakfast nook off the kitchen w/access to the outdoors & windows overlooking an exterior fountain. Huge Family Rm with cathedral ceiling, ceiling fan/light, laminate wood flooring and access to the rear private paver patio & yard. The Plantation Shutters let the light in and brighten the LR & Breakfast nook. Coat closet & built-in cabinets in the hallway that leads to the Laundry Rm, BR's & BA's. Very spacious Primary BR w/sitting area, cathedral ceiling, ceiling fan/light, walk-in closet, new neutral carpet w/access to rear paver patio & yard. Attached Primary BA offers vanity w/dual sinks, granite counter, large tile walk-in shower w/clear glass door that offers built-in bench & grab bars. Plantation window shutters. The two other BR's are similar in size and offer wood laminate flooring, plantation shutters, recessed lighting, ceiling fans w/lights & frameless mirrored closet doors. Guest BA is tastefully remodeled w/granite counter & a tub/shower combo tiled surround w/clear glass doors. Designer Neutral walls & materials throughout. Newer dual pane windows & doors throughout. 3-Car Garage w/extra storage racks, work bench & pull down ladder to access large additional storage space. Extra exterior Storage Shed also included. Beautifully tropical landscaped exterior including paver patio/walkways, fountain, sod, palms, flowers & fruit trees. Excellent quiet Cul-de-sac location. Additional paver driveway & street parking. Don't miss out on this one!!
Location
State CA
County Ventura
Area Vc31 - Oxnard - Northwest
Interior
Interior Features Built-in Features, Breakfast Area, Ceiling Fan(s), Cathedral Ceiling(s), Separate/Formal Dining Room, Granite Counters, Recessed Lighting, Primary Suite
Heating Forced Air, Fireplace(s), Natural Gas
Cooling Central Air
Flooring Carpet, Laminate, Tile
Fireplaces Type Gas, Living Room
Equipment Air Purifier
Fireplace Yes
Appliance Dishwasher, Gas Cooktop, Gas Range, Microwave, Refrigerator
Laundry Inside, Laundry Room
Exterior
Garage Spaces 3.0
Garage Description 3.0
Fence Brick
Pool None, Association
Community Features Biking, Golf, Street Lights
Amenities Available Clubhouse, Pool, Spa/Hot Tub
View Y/N No
View None
Porch Brick, Patio
Total Parking Spaces 3
Private Pool No
Building
Lot Description Landscaped
Story 1
Entry Level One
Sewer Public Sewer
Water Public
Level or Stories One
Construction Status Updated/Remodeled
Others
HOA Name CID
Senior Community No
Tax ID 1790162235
Security Features Carbon Monoxide Detector(s),Smoke Detector(s)
Acceptable Financing Cash, Cash to New Loan, Conventional
Green/Energy Cert Solar
Listing Terms Cash, Cash to New Loan, Conventional
Financing Conventional
Special Listing Condition Standard
Read Less

Bought with Juliet Esquibias Berkshire Hathaway HomeServices California Properties
GET MORE INFORMATION





