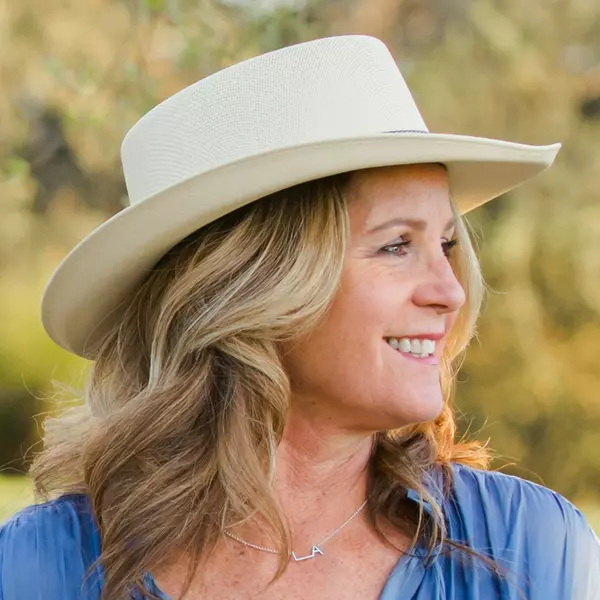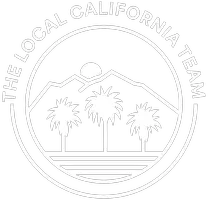For more information regarding the value of a property, please contact us for a free consultation.
10838 Burnet AVE San Fernando, CA 91345
Want to know what your home might be worth? Contact us for a FREE valuation!

Our team is ready to help you sell your home for the highest possible price ASAP
Key Details
Sold Price $1,185,000
Property Type Single Family Home
Sub Type Single Family Residence
Listing Status Sold
Purchase Type For Sale
Square Footage 2,524 sqft
Price per Sqft $469
MLS Listing ID SR25135078
Sold Date 08/29/25
Bedrooms 6
Full Baths 4
Construction Status Updated/Remodeled,Turnkey
HOA Y/N No
Year Built 1951
Lot Size 0.269 Acres
Property Sub-Type Single Family Residence
Property Description
2 Houses on a Lot in an awesome Mission Hills area. There are two Full Houses with yards, not a House with an ADU. 10838 Burnet offers 3 Bedrooms, 2 Bathrooms, approximately 1,325 sq.ft. completely remodeled in 2012. The Home offers Central Heating/AC, Copper Plumbing, Tankless Water Heater, 200 Amp Panel, Dual Paned Windows, Recessed Lighting, Hardwood Floors and Laundry Hookups. The Kitchen offers Stone Countertops, Oak Cabinets and Stainless Steel Stove, Microhood and Dishwasher. The Home also has an oversized Driveway with plenty of Parking, 2 Car Garage and a fenced Backyard. 10836 Burnet offers 3 Bedrooms, 2 Bathrooms, approximately 1,199 sq.ft. completely built from the ground up in 2012. The Home offers Central Heating/AC, Copper Plumbing, 200 Amp Panel, Dual Paned Windows, Recessed Lighting, Hardwood Floors, Laundry Hookups, Tankless Water Heater and EV Charging Plug. The Kitchen offers Stone Counters, Oak Cabinets and Stainless Steel Stove, Microhood and Dishwasher. The Home also offers a 1 Car Garage with plenty of Additional Parking and separate Fenced Yard. The Property is close to Shopping, Restaurants, Parks and Freeway Access.
Location
State CA
County Los Angeles
Area Mhl - Mission Hills
Zoning LAR1
Rooms
Main Level Bedrooms 6
Interior
Interior Features Breakfast Bar, Eat-in Kitchen, Stone Counters, Recessed Lighting, All Bedrooms Down
Heating Central
Cooling Central Air
Flooring Carpet, Tile, Wood
Fireplaces Type None
Fireplace No
Appliance Dishwasher, Disposal, Gas Oven, Microwave, Tankless Water Heater
Laundry Inside
Exterior
Parking Features Door-Single, Driveway, Garage, Shared Driveway, On Street
Garage Spaces 3.0
Garage Description 3.0
Fence Block, Chain Link
Pool None
Community Features Street Lights, Suburban, Sidewalks
Utilities Available Electricity Connected, Natural Gas Connected, Sewer Connected, Water Connected
View Y/N No
View None
Roof Type Composition
Porch Concrete
Total Parking Spaces 3
Private Pool No
Building
Lot Description Rectangular Lot
Story 1
Entry Level One
Foundation Raised
Sewer Public Sewer
Water Public
Architectural Style Traditional
Level or Stories One
New Construction No
Construction Status Updated/Remodeled,Turnkey
Schools
School District Los Angeles Unified
Others
Senior Community No
Tax ID 2615008004
Security Features Carbon Monoxide Detector(s),Smoke Detector(s)
Acceptable Financing Cash, Cash to New Loan, Conventional
Listing Terms Cash, Cash to New Loan, Conventional
Financing Conventional
Special Listing Condition Standard, Trust
Read Less

Bought with Peter Vidal Vidal Capital Investments, Inc.




