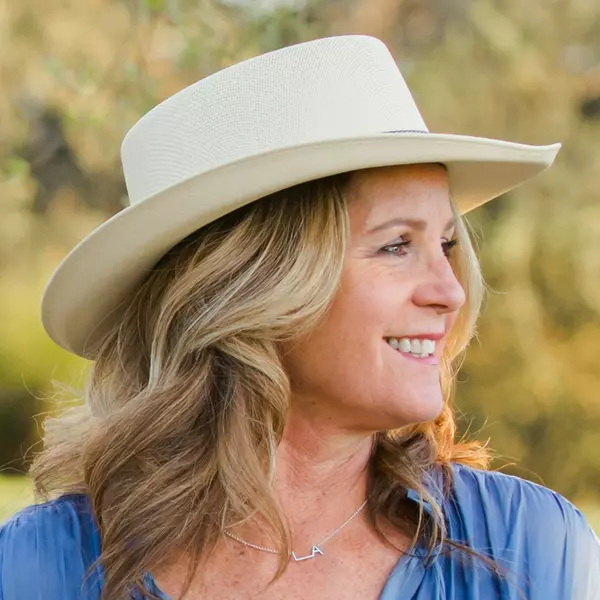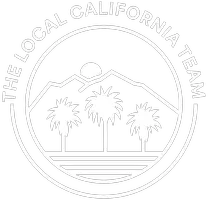For more information regarding the value of a property, please contact us for a free consultation.
7455 Bock AVE Stanton, CA 90680
Want to know what your home might be worth? Contact us for a FREE valuation!

Our team is ready to help you sell your home for the highest possible price ASAP
Key Details
Sold Price $880,000
Property Type Single Family Home
Sub Type Single Family Residence
Listing Status Sold
Purchase Type For Sale
Square Footage 1,465 sqft
Price per Sqft $600
MLS Listing ID PW25170471
Sold Date 10/22/25
Bedrooms 3
Full Baths 2
Construction Status Turnkey
HOA Y/N No
Year Built 1958
Lot Size 5,998 Sqft
Property Sub-Type Single Family Residence
Property Description
Welcome home!!! "Long - Term Pride of ownership" Single Story 3 bedroom, 2 bathroom, 2 car garage, single family home with excellent curb appeal! This lovely Property boasts a Large Spacious family room with recessed lighting. Currently used a game room area with pool table. Remodeled Kitchen with Granite countertops, stainless steel appliances, beautiful Wood cabinet's and recessed lighting. Additionally featuring Solar energy, Whole house fan, Central Air Conditioning & Heating, Upgraded Dual pane aluminum windows, whole house water filtration system, inside laundry room, & remodeled bathrooms. Lastly a cozy back yard. Featuring Covered patio area, 10'x 12' tuff shed for extra storage and landscaped beautifully. Perfect to sit back relax and enjoy or summer barbecues. Conveniently located near area shopping center's, restaurants and "Stanton Central Park". Don't let this one get away!
Location
State CA
County Orange
Area 61 - N Of Gar Grv, S Of Ball, E Of Knott, W Of Dal
Rooms
Main Level Bedrooms 3
Interior
Interior Features Ceiling Fan(s), Granite Counters, Recessed Lighting, All Bedrooms Down, Main Level Primary
Heating Central
Cooling Central Air, Attic Fan
Flooring Tile
Fireplaces Type None
Fireplace No
Appliance Dishwasher, Gas Cooktop, Disposal, Gas Oven, Gas Range
Laundry Washer Hookup, Electric Dryer Hookup, Gas Dryer Hookup, Inside, Laundry Room
Exterior
Parking Features Concrete, Driveway, Garage Faces Front, RV Potential
Garage Spaces 2.0
Garage Description 2.0
Fence Block
Pool None
Community Features Curbs, Gutter(s), Storm Drain(s), Street Lights, Suburban, Sidewalks
View Y/N No
View None
Roof Type Asphalt
Porch Covered
Total Parking Spaces 2
Private Pool No
Building
Lot Description Back Yard, Front Yard, Lawn, Landscaped, Yard
Story 1
Entry Level One
Sewer Public Sewer
Water Public
Level or Stories One
New Construction No
Construction Status Turnkey
Schools
High Schools Western
School District Anaheim Union High
Others
Senior Community No
Tax ID 07974121
Security Features Carbon Monoxide Detector(s),Smoke Detector(s)
Acceptable Financing Submit
Listing Terms Submit
Financing Cash
Special Listing Condition Standard
Read Less

Bought with John Binder ReMax Tiffany Real Estate
GET MORE INFORMATION





